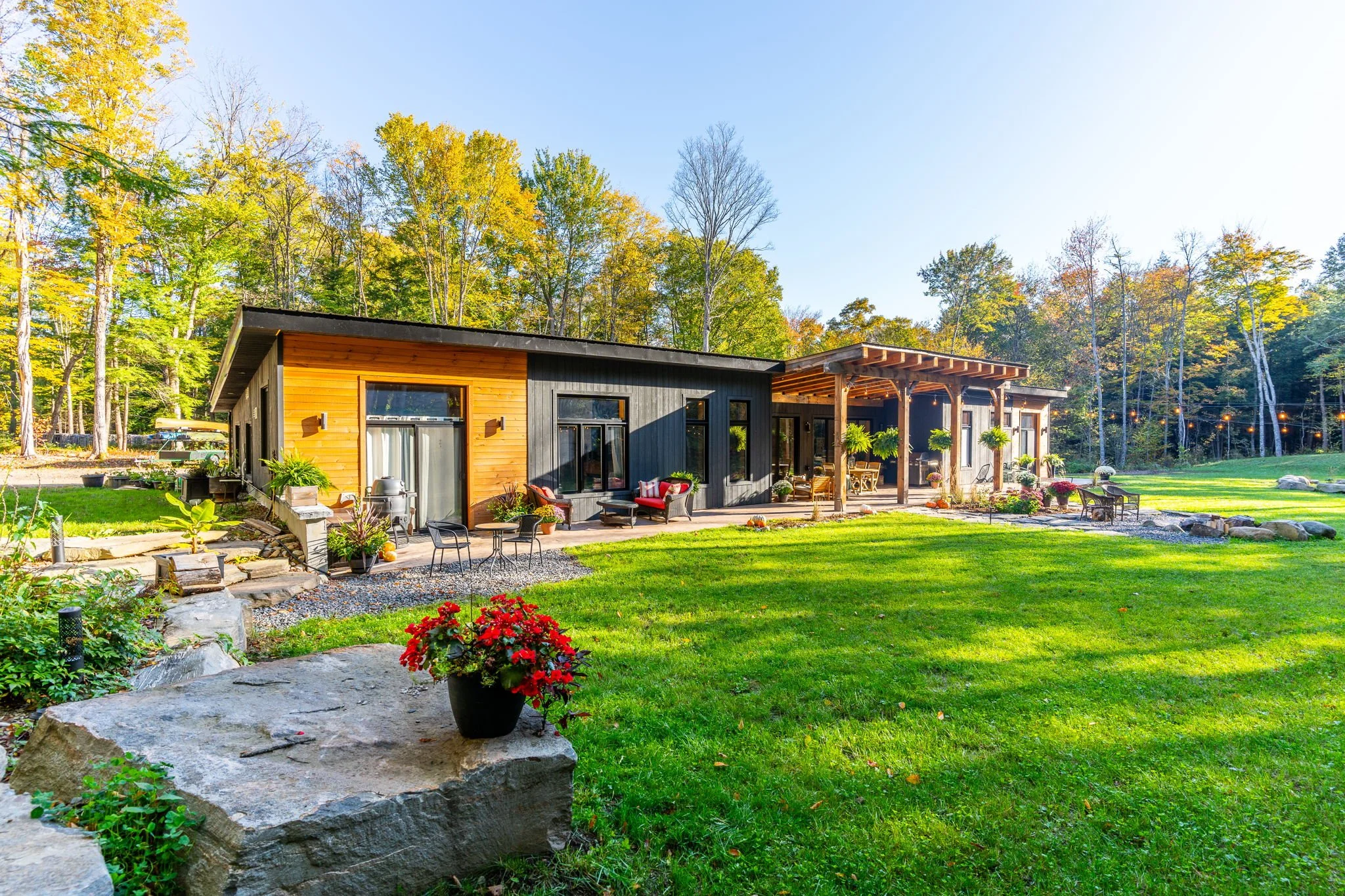Hemlock
This is a special one! Designed as the very first house plan and build by our own designer, this 2,235 square foot, one-level home combines spaciousness with thoughtful design. Featuring three bedrooms, and an office that can double as a bedroom — add a Murphy bed for guest visits, and you’ve got a space that works for everyone.
The open-concept living area is divided by a central fireplace, creating a cozy and inviting flow. To ensure peace and quiet, the house is constructed with additional ICF walls separating the garage and bedroom side from the main living area, making it extra soundproof. The utility room is conveniently located off of the mudroom, offering more room in the garage for storage, a gym or a workbench.
Outside, the patio is designed with a timberframe extending off the living area, creating an incredibly inviting outdoor space — perfect for relaxing or entertaining.
If you love a seamless blend of indoor and outdoor living, this is the home for you. It’s designed to let you enjoy the best of both worlds, whether you’re lounging inside by the fire or outside, surrounded by nature.

Hemlock with a shed style roof.
-

Front Perspective
-

Back Perspective

See real photos of this build here!
Please note that these designs are property of Everything ICF and shall not be reproduced without written consent.
